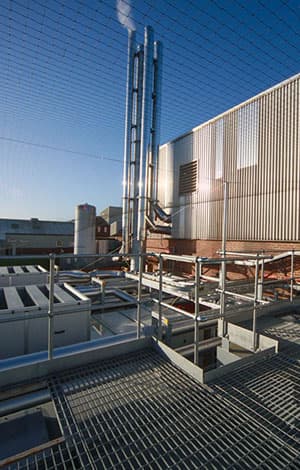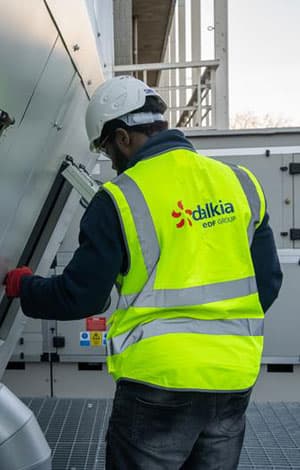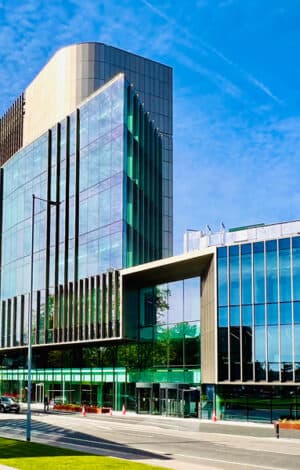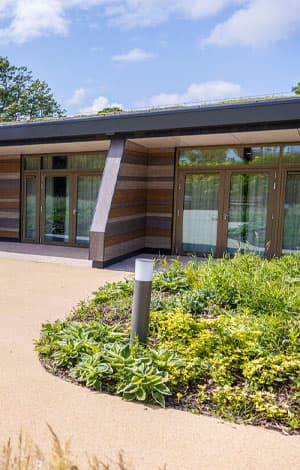Building Better Environments for Mental Health Care
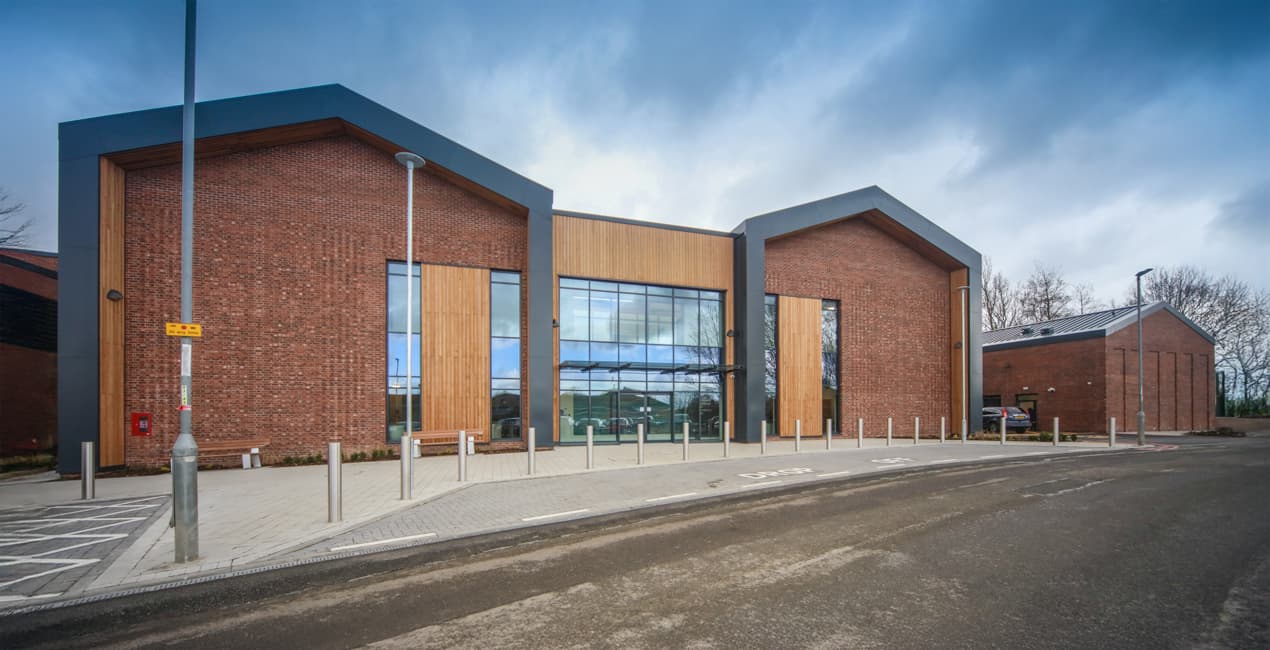
Sector
Services
Partners Contractors
Share
Each ward includes private en-suite bedrooms, therapeutic spaces such as kitchens designed to support daily living skills, fitness rooms and access to secure outdoor areas that promote wellbeing.
The projects were procured under the P22 framework with main contractor IHP, a joint venture between Sir Robert McAlpine and Vinci Construction, and mark a major step forward in the transformation of local mental health care infrastructure.
Engineering for Complex Clinical Needs
Dalkia was responsible for the design and installation of all mechanical and electrical systems across both sites. Taking on full design responsibility at Stage 5 through to commissioning and handover, the team delivered systems including heating, ventilation, lighting, security, medical gas infrastructure, nurse call and anti-ligature sanitaryware, all in line with NHS standards.
The buildings feature a range of secure, therapeutic spaces, with smart controls and resilient systems designed to reduce risk and support staff in delivering safe, consistent care.

Building in Sustainability
A range of low-carbon technologies were integrated into the building services design. These include LED lighting with smart controls, air source heat pumps for heating and hot water, and rooftop solar panels to reduce grid demand and support Part L compliance.
Extensive prefabrication helped reduce waste and improve quality, with riser modules, plantroom skids and distribution boards built off site.
Even after handover, Dalkia continues to support long-term sustainability through seasonal commissioning reviews. These sessions allow systems to be fine-tuned based on how the buildings are actually used, improving energy efficiency, reducing running costs and ensuring building services remain aligned with operational needs over time.

Collaboration at Every Stage
Throughout delivery, Dalkia worked closely with project stakeholders to ensure technical compliance and smooth coordination. This began with early engagement during the design development phase, where face-to-face meetings, clash detection sessions and hands-on design reviews helped resolve issues before reaching site. The team also made effective use of digital tools including Dalux, Revit, OpenSpace and Viewpoint, which supported real-time coordination, design validation and progress tracking. Off-site inspections and regular workshops further helped de-risk the project, while early engagement with the client ensured that key systems, such as nurse call, staff attack and security, were aligned with the practical needs of frontline teams.

Setting a Benchmark
Both projects introduced new approaches that are now being shared across Dalkia’s healthcare portfolio. One simple but effective example was the use of red aluminium rivets at breakaway joints on fire and smoke dampers, a visual identifier that distinguished aluminium from steel and ensured compliance with E3 installation requirements. This innovation has since been adopted company-wide after being recognised at the Dalkia Engineering Awards.
Other innovations included improved commissioning documentation, smarter component tracking, and a best-practice domestic commissioning plan developed in collaboration with Hydrop, a specialist in Legionella risk management.

Together, the Carsington and Derwent Units represent a technically robust, future-ready solution that meets the complex requirements of a modern mental healthcare setting, and a delivery model that sets a benchmark for future schemes. The projects reflect the value of early collaboration, sustainable thinking and engineering excellence, qualities that continue to define Dalkia’s work in healthcare.
