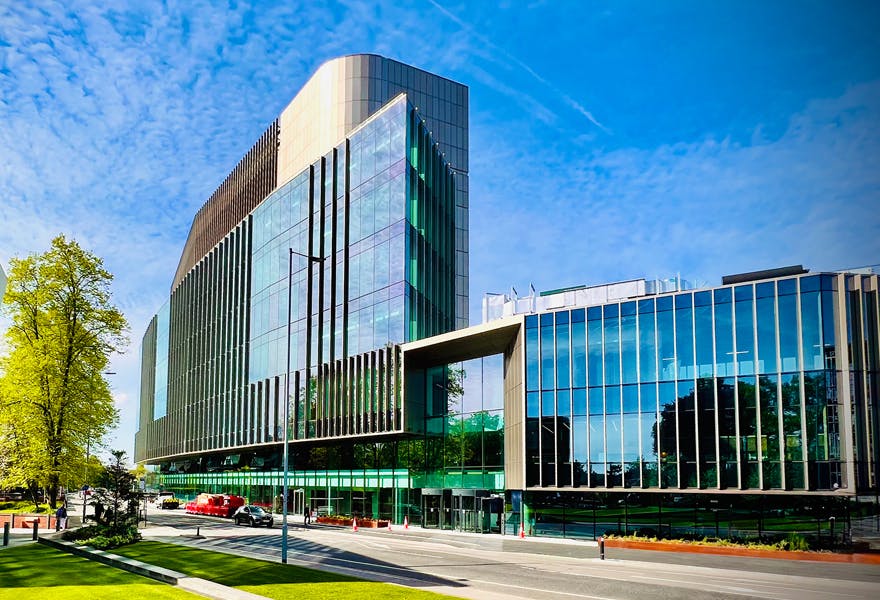The Challenge
In 2017, the Paterson Research Building, a core part of Cancer Research UK, suffered a devastating fire, displacing over 300 leading scientists and researchers. This disaster, however, gave rise to a monumental project to not only restore but also enhance the facility into one of the premier cancer research centres globally.
The reconstruction of The Paterson Building was an ambitious endeavour. At double the size of its predecessor, it spans 113,000 sq. ft, housing state-of-the-art laboratory spaces across four floors, alongside 92,000 sq. ft of consultant workspaces and a welcoming 28,000 sq. ft reception area that includes a café and additional facilities.
The heart of the redevelopment was collaboration. Dalkia UK and main contractor IHP worked hand-in-glove to ensure the delivery of this world-class facility on time, employing off-site manufacturing to expedite the installation processes, saving a significant 12 weeks on the project timeline.


