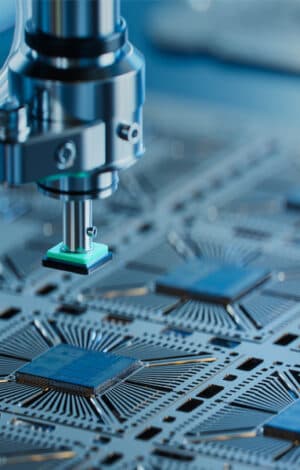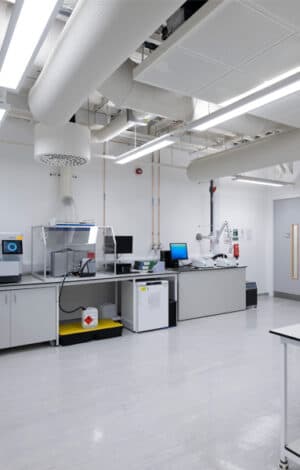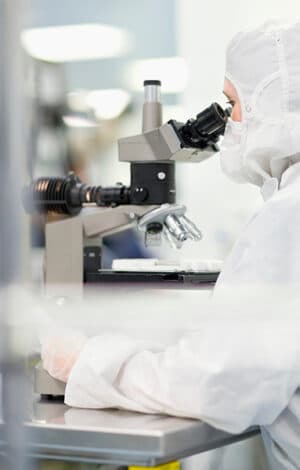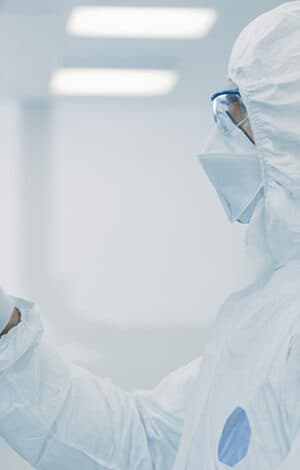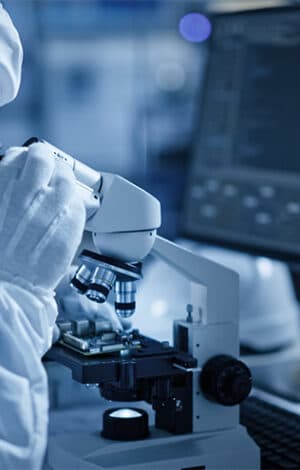The Build
Dalkia worked closely with the client from the concept stage to the final handover, acting as both the principal contractor and designer. Early collaboration included hosting stakeholder workshops to ensure the design met the client’s specific process and space needs.
A key innovation introduced by Dalkia was the use of a plastic heat recovery coil within the contaminated exhaust system. This feature significantly reduces the energy consumption of the facility’s supply air ventilation system, supporting the client’s sustainability goals.
The build took place within a live environment, with storage areas and office spaces adjacent to the worksite remaining operational. Dalkia implemented safe working practices to minimize disruption, paying close attention to noise, vibration, and safety protocols.

