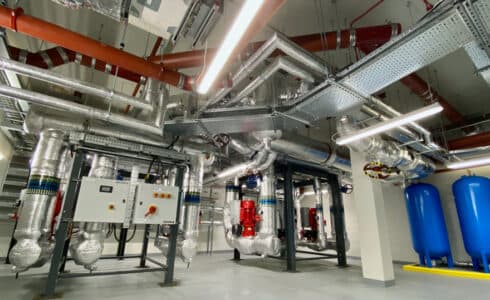Incorrect Air Conditioning
One of the most common mistakes in cleanroom design is incorrect air conditioning. Cleanrooms generate a lot of heat, so they need a dedicated air conditioning system. If you don’t plan for the heat from equipment, lights, and people, the cleanroom will get too hot and uncomfortable.
To avoid this, make sure to include all heat sources when sizing the air conditioning system. This includes the heat from process equipment, exhaust, lighting, HEPA fan filter units, and personnel. Cleanrooms with higher occupancy and more equipment need more air changes to keep the air quality high.
For the best results, consider working with a local AC contractor to connect the cleanroom’s recirculation system to a central air unit that meets cooling needs and local codes. Also, install exhaust ducts and ventilation fans to vent heat outside the facility. This will help keep the cleanroom cool and efficient.



